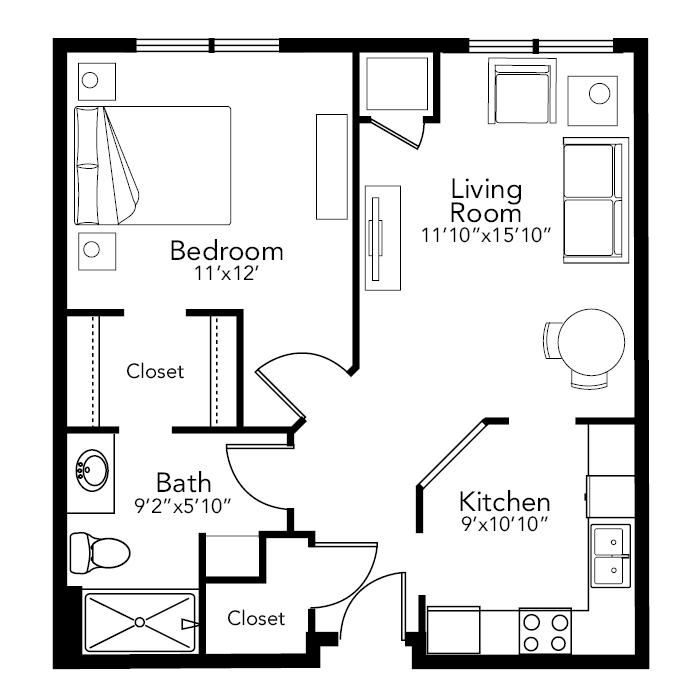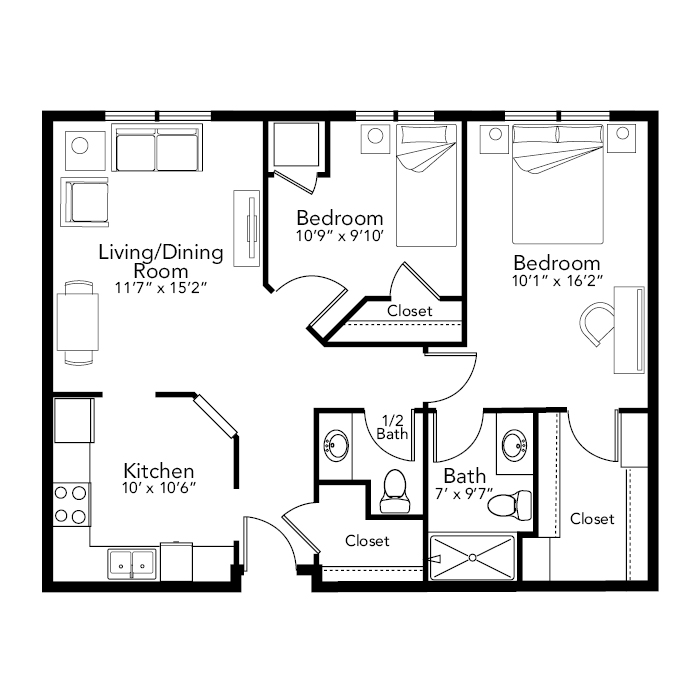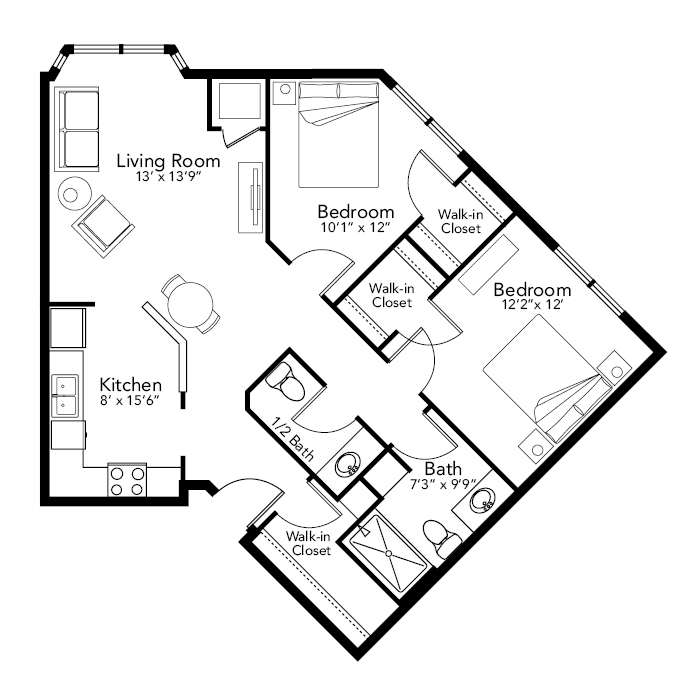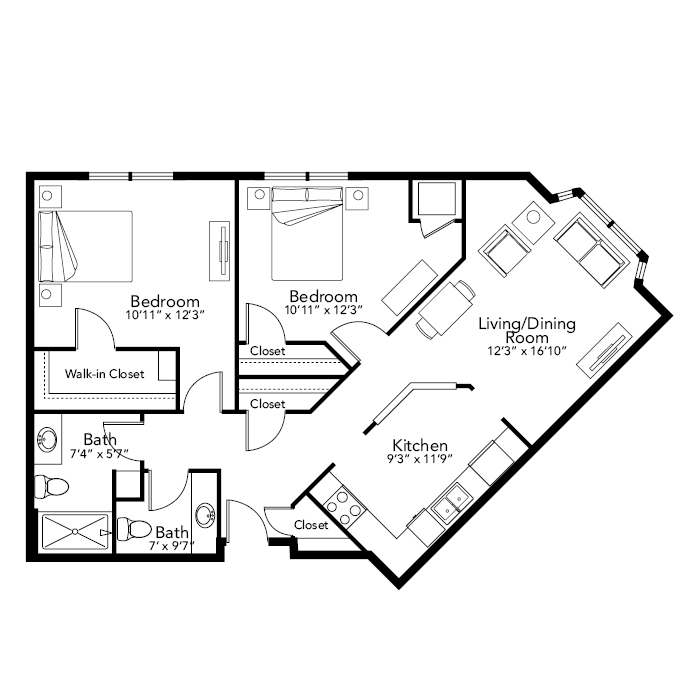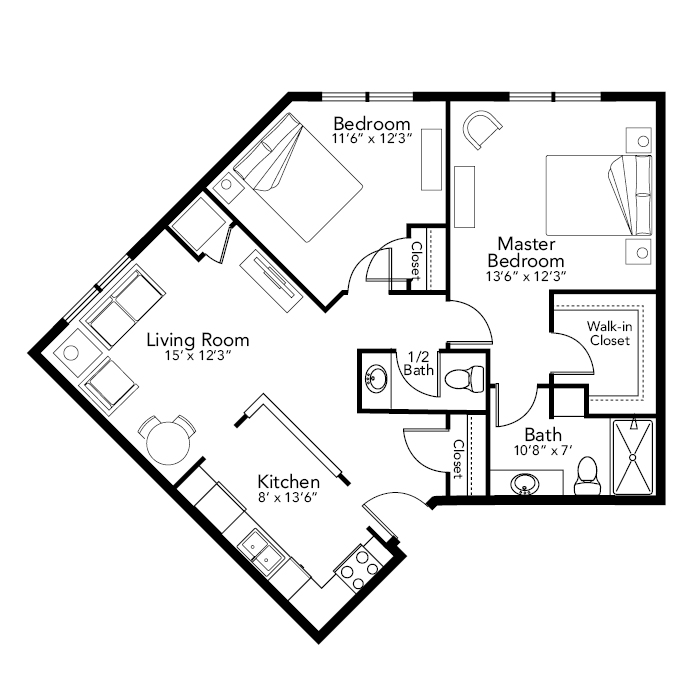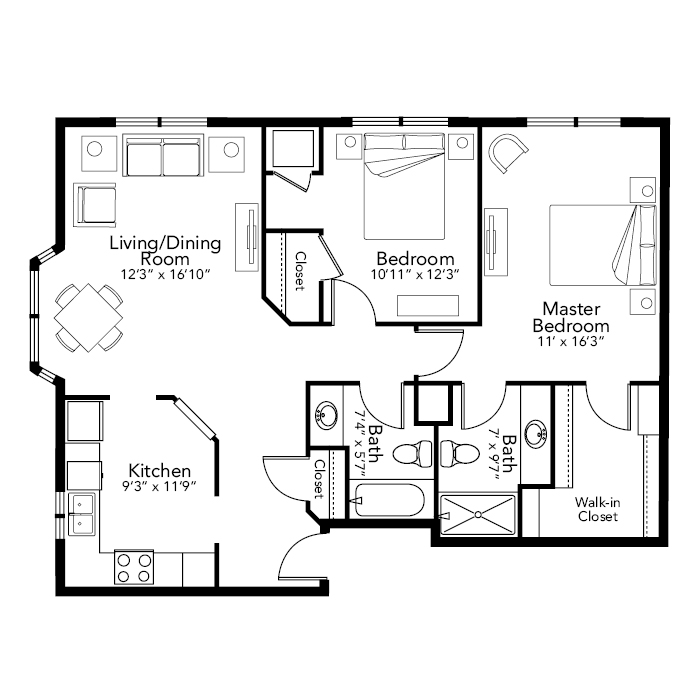I try to let my servant heart shine every day.
I am Cassia

Apartments:
651-480-6300
Care Center:
651-437-6176
At Hastings Senior Health & Living, you’ll find inviting floor plans designed for comfort, independence, and peace of mind—within a warm, welcoming community.
Each apartment and suite is thoughtfully crafted for easy living, with access to caring support, engaging activities, and the comforts of home. Nestled in a quiet Hastings neighborhood, the community blends small-town charm with modern amenities and a full continuum of care—all on one campus, so you can live well today and feel confident about tomorrow.

